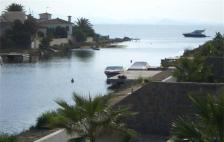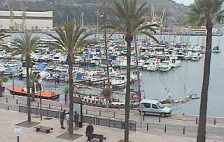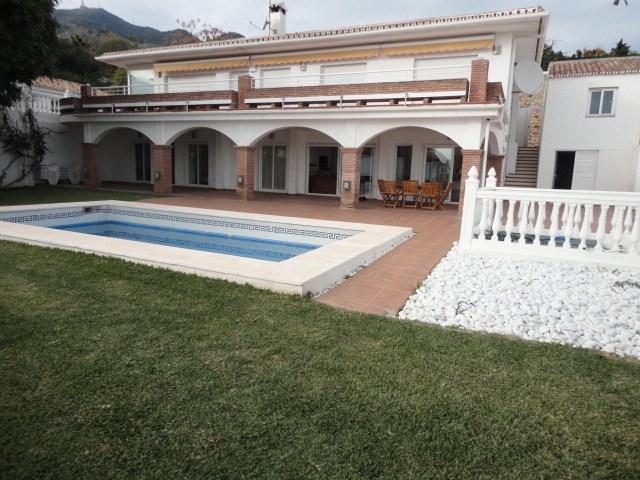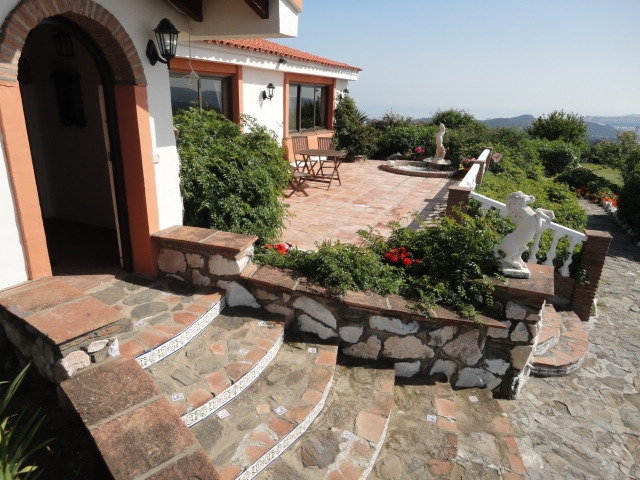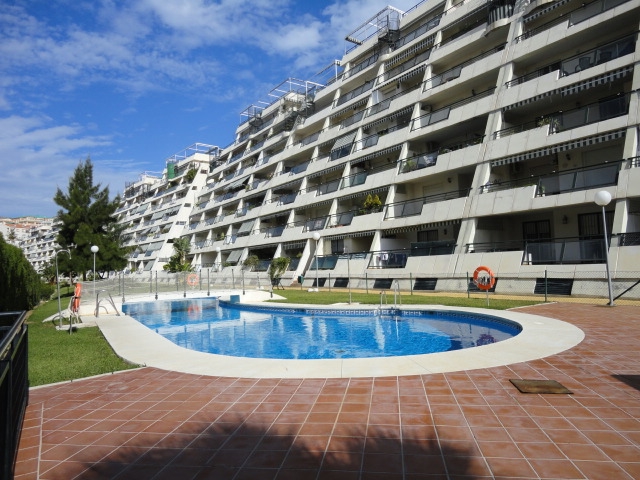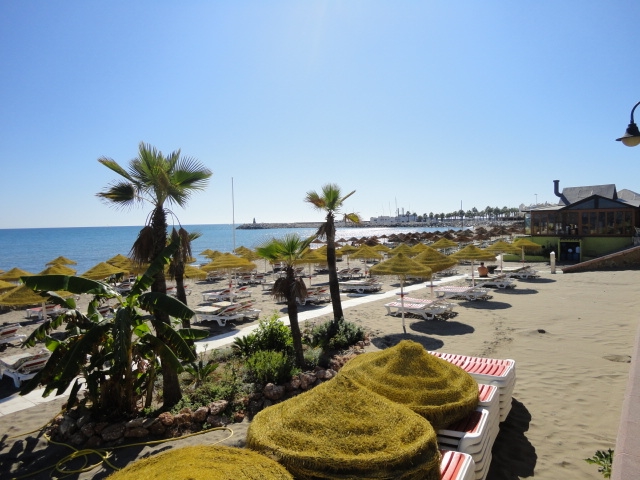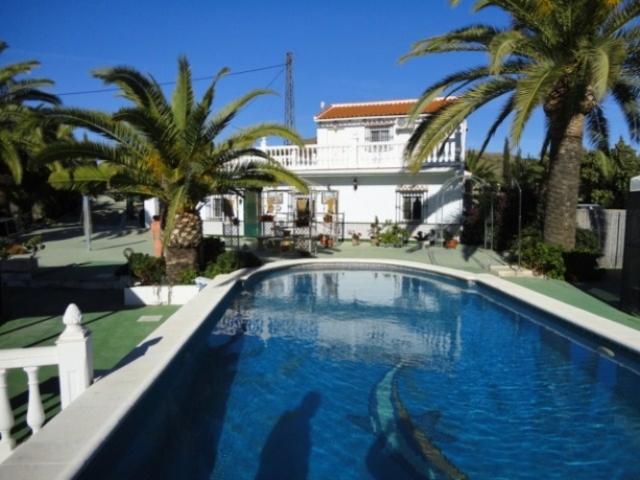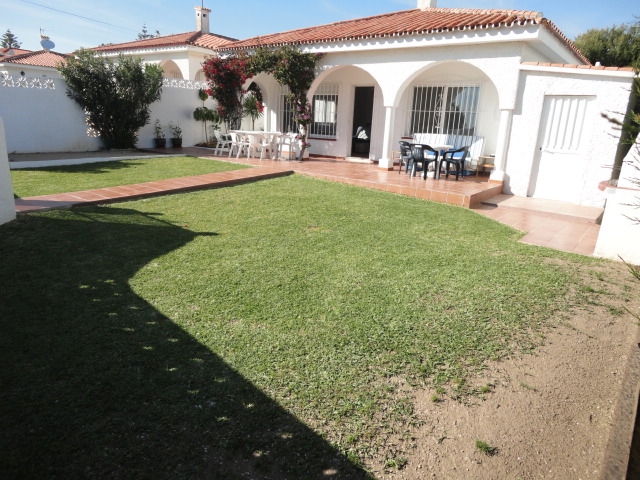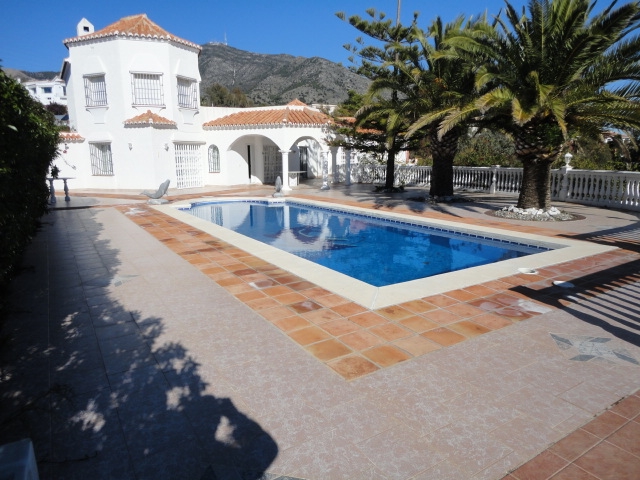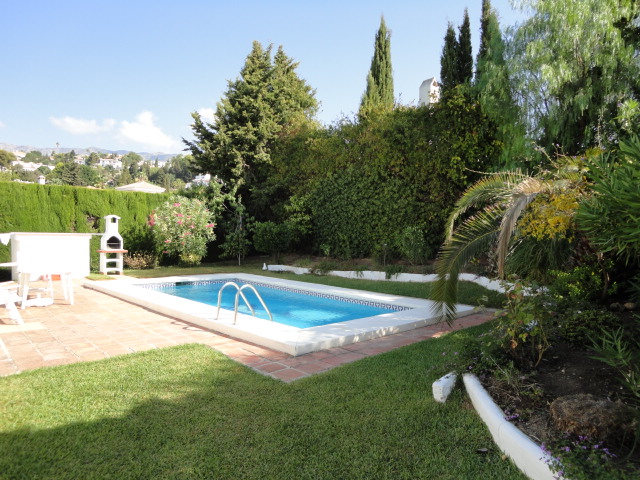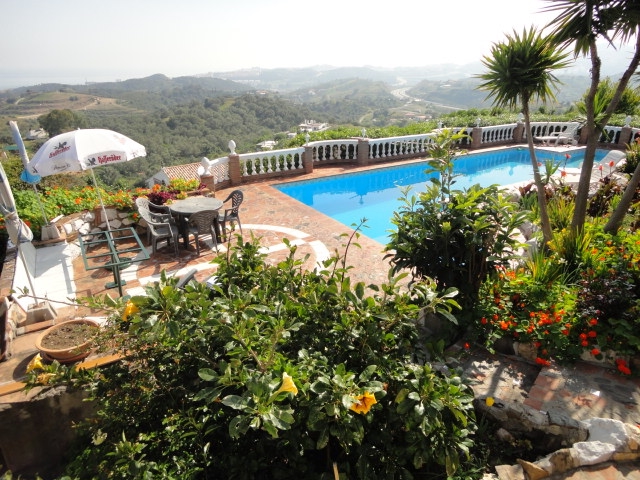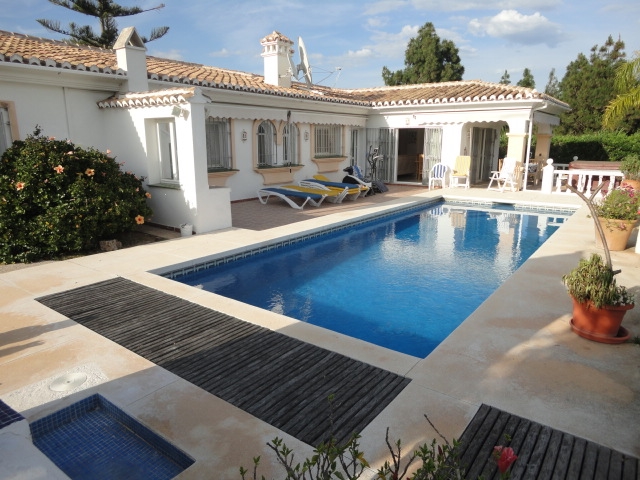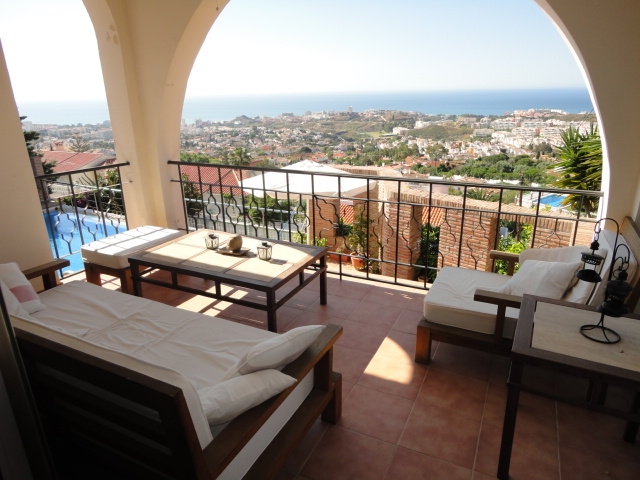Villa in Benalmadena: 590.000€ !
MUST BE SOLD THIS YEAR! OPEN TO OFFERS!
Opportunity to buy Villa divided into 2 independent houses and two apartments. Ideal for "BED AND BREAKFAST".
Villa with panoramic sea views, very well located and just 5 minutes walking to all amenities.
Distributed in 2 levels as follows:
Villa (upstairs): Living room with fireplace and several access to the large terrace and garden. Open kitchen, modern and fully equipped. 3 large bedrooms with fitted wardrobes and access to the terrace, 2 bathrooms (1 en suite).
Very large open terrace with sea views. Easy maintenance garden with pool and 2 separate apartments. 2 independent garages.
Villa (ground floor): Living room with access to porch, open kitchen, laundry, 3 large bedrooms with fitted wardrobes and access to the porch, 2 bathrooms (1 en suite), master bedroom with 2 dressing room and en suite bathroom.
Exterior with large storage room, garden and pool.
Property in very good condition with double glazing, electric shutters, air conditioning hot/cold, alarm and satellite dish.
Plot 887m2. Total built size 254,40m2. Upstairs 122,57m2 and Downstairs 131,83m2.
Opportunity to buy Villa divided into 2 independent houses and two apartments. Ideal for "BED AND BREAKFAST".
Villa with panoramic sea views, very well located and just 5 minutes walking to all amenities.
Distributed in 2 levels as follows:
Villa (upstairs): Living room with fireplace and several access to the large terrace and garden. Open kitchen, modern and fully equipped. 3 large bedrooms with fitted wardrobes and access to the terrace, 2 bathrooms (1 en suite).
Very large open terrace with sea views. Easy maintenance garden with pool and 2 separate apartments. 2 independent garages.
Villa (ground floor): Living room with access to porch, open kitchen, laundry, 3 large bedrooms with fitted wardrobes and access to the porch, 2 bathrooms (1 en suite), master bedroom with 2 dressing room and en suite bathroom.
Exterior with large storage room, garden and pool.
Property in very good condition with double glazing, electric shutters, air conditioning hot/cold, alarm and satellite dish.
Plot 887m2. Total built size 254,40m2. Upstairs 122,57m2 and Downstairs 131,83m2.
Finca in La Cala de Mijas: 1.290.000€
Large Finca with 2 houses, 6 stables and stunning views of sea, mountains and the surrounding mountains, located just minutes from the beach and the Cala de Mijas.
The main house is distributed on one level as follows:
Entrance hall, spacious and bright living room with fireplace. Separate dining room and fully equipped kitchen with dining table. 3 double bedrooms with fitted wardrobes. Master bedroom with en suite and dressing room. 1 bedroom apartment with bathroom, kitchen and living room. Large porch and office. Large basement perfect for gym, cinema etc. Property in very good condition with double height ceilings, air conditioning and double glazed windows.
Outside: Ample parking, lovely pool area and terraces with panoramic views.
The converted stable block is the guest house on one floor with lounge, separate dining room, kitchen, office, utility room, 3 double bedrooms with 2 bathrooms (1 en suite) and terrace with open views.
Stables with 6 boxes, feed room,tack room and WC with shower.
Plot of 20.000m2 with own well, water tank of 180,000 liters.
Total built size 535,07m2. Main House 251,76m2. Guest House 167,76m2. Stables and warehouses 115,55m2.
IBI 1,459.68€ per year. Rubbish 65,20€ per year.
Year of construction 1992. 1
The main house is distributed on one level as follows:
Entrance hall, spacious and bright living room with fireplace. Separate dining room and fully equipped kitchen with dining table. 3 double bedrooms with fitted wardrobes. Master bedroom with en suite and dressing room. 1 bedroom apartment with bathroom, kitchen and living room. Large porch and office. Large basement perfect for gym, cinema etc. Property in very good condition with double height ceilings, air conditioning and double glazed windows.
Outside: Ample parking, lovely pool area and terraces with panoramic views.
The converted stable block is the guest house on one floor with lounge, separate dining room, kitchen, office, utility room, 3 double bedrooms with 2 bathrooms (1 en suite) and terrace with open views.
Stables with 6 boxes, feed room,tack room and WC with shower.
Plot of 20.000m2 with own well, water tank of 180,000 liters.
Total built size 535,07m2. Main House 251,76m2. Guest House 167,76m2. Stables and warehouses 115,55m2.
IBI 1,459.68€ per year. Rubbish 65,20€ per year.
Apartment in Torrequebrada: 95.000€ !
RECENT REDUCTION FROM 115.000€ TO 95.000€!!
Beautiful apartment in the area of Torrequebrada, close to the beach, bus stop, supermarket and golf course.
Apartment distributed as follows:
Spacious entrance hall, living room with access to wonderful terrace of 10m2 approx. with partial sea views with southwest facing. Equipped kitchen and very spacious master bedroom with wardrobe and access to the terrace. Bathroom.
Very well maintained complex with community pool, extensive green areas and playground and lift. Video surveillance 24hr and automatic entry system.
Property in very good condition with marble floors, fully furnished and air conditioned cold/ heat.
Built size 64,81m2.
Community fees 111€ per quarter.
Built year 2002.
Apartment distributed as follows:
Spacious entrance hall, living room with access to wonderful terrace of 10m2 approx. with partial sea views with southwest facing. Equipped kitchen and very spacious master bedroom with wardrobe and access to the terrace. Bathroom.
Very well maintained complex with community pool, extensive green areas and playground and lift. Video surveillance 24hr and automatic entry system.
Property in very good condition with marble floors, fully furnished and air conditioned cold/ heat.
Built size 64,81m2.
Community fees 111€ per quarter.
Built year 2002.
Apartment La Carihuela: 127.500€
Bright apartment within 300 meters from the Carihuela beach next to all amenities such as bars, restaurants, shops, bus stop and Puerto Marina.
It is distributed as follows:
Spacious bedroom with wardrobe, bathroom, large and light living room, dining room overlooking the garden and pool. Fully equipped kitchen with laundry.
Sold furnished. Very well maintained community with pool and garden.
Total built size 79,50m2.
Community fees 95,77€ per month. IBI 502,69€ per year.
Built in 1987.
It is distributed as follows:
Spacious bedroom with wardrobe, bathroom, large and light living room, dining room overlooking the garden and pool. Fully equipped kitchen with laundry.
Sold furnished. Very well maintained community with pool and garden.
Total built size 79,50m2.
Community fees 95,77€ per month. IBI 502,69€ per year.
Built in 1987.
Finca Pizinarra: 219.000€ !
RECENT REDUCTION FROM 275.000€ TO 219.000€!!
Lovely Finca located less than 10 minutes from the centre of Estación de Cártama with tarmac road access.
Finca with 7.546m2 of plot with a house of 134m2 distributed in 2 floors:
Ground floor: front entrance where we find the renovated and sunny kitchen, the is a spacious living room with air conditioning (hot and cold) and fireplace, 2 large bedrooms and 1 bathroom. Opposite the kitchen is a small patio where the washing machine under the stairs and there is a door to the office that could be converted easily into a 4th bedroom.
Upstairs: Large south facing sun terrace and open views to the field, garden, pool and mountains. Spacious bedroom with bathroom en suite.
In the plot there is also a very large pool surrounded by terraces, palm trees, a small wooden house, dog house, a garage converted into a work shop, another room where the water tank of 3,000 liters and tools. The plot has main water and also an own well. Satellite TV, telephone line and internet. Air conditioning, large double glazed windows, mosquito nets and shutters. Large flat plot where there are lemons, oranges and mandarins.
The house is in very good condition and has 2 input gates (the main breaker). Very good access, paved road.
Lovely Finca located less than 10 minutes from the centre of Estación de Cártama with tarmac road access.
Finca with 7.546m2 of plot with a house of 134m2 distributed in 2 floors:
Ground floor: front entrance where we find the renovated and sunny kitchen, the is a spacious living room with air conditioning (hot and cold) and fireplace, 2 large bedrooms and 1 bathroom. Opposite the kitchen is a small patio where the washing machine under the stairs and there is a door to the office that could be converted easily into a 4th bedroom.
Upstairs: Large south facing sun terrace and open views to the field, garden, pool and mountains. Spacious bedroom with bathroom en suite.
In the plot there is also a very large pool surrounded by terraces, palm trees, a small wooden house, dog house, a garage converted into a work shop, another room where the water tank of 3,000 liters and tools. The plot has main water and also an own well. Satellite TV, telephone line and internet. Air conditioning, large double glazed windows, mosquito nets and shutters. Large flat plot where there are lemons, oranges and mandarins.
The house is in very good condition and has 2 input gates (the main breaker). Very good access, paved road.
Villa in "El Faro de Calaburras": 235.000€
Nice and bright Villa with sea views even from the garden, facing south and west, located in picturesque and quiet area next to the beach.
It is distributed on one level as follows:
Entrance porch, living room with fireplace, fully equipped kitchen with access to rear garden and separate dining area. 3 double bedrooms with fitted wardrobes and 2 bathrooms (1 en suite). Roof terrace with views of the sea and surrounding mountains.
Property renovated in 1998 with double glazing.
Easy maintenance garden with BBQ and ample storage.
Plot 358,50m2. Built size 116,76m2.
Rubbish 146,85€ per year. IBI 623€ per year. Community 149€ a year.
Year of construction 1968
It is distributed on one level as follows:
Entrance porch, living room with fireplace, fully equipped kitchen with access to rear garden and separate dining area. 3 double bedrooms with fitted wardrobes and 2 bathrooms (1 en suite). Roof terrace with views of the sea and surrounding mountains.
Property renovated in 1998 with double glazing.
Easy maintenance garden with BBQ and ample storage.
Plot 358,50m2. Built size 116,76m2.
Rubbish 146,85€ per year. IBI 623€ per year. Community 149€ a year.
Year of construction 1968
Villa in Torreblanca: 975.000€ !
Huge reduction from 1.4€ million to 975,000€!
Beautiful Villa situated on top of a hill with 360º degrees of panoramic views of the sea, mountains and surrounding area.
It distributes most of the Villa on one floor as follows:
Spacious and bright living room with fireplace and direct access to the pool, fully equipped kitchen with separate dining room, 3 large bedrooms and 3 bathrooms (all en suite). Main bedroom with dressing room and access to the terrace.
Upstairs: spacious and bright office with access to the terrace with panoramic views of the sea and Fuengirola port.
Basement: Spacious garage for 2 vehicles, laundry room, bedroom and bath for staff.
Outside: parking for several vehicles, large swimming pool surrounded by terraces, low maintenance garden with automatic irrigation system.
Property in good condition with marble floors, solar panels, underfloor heating and double glazed windows.
Total built size 346,38m2 distributed as follows: basement 88,34m2. Ground floor 200,31m2. Upstairs 31,83m2.
IBI 638,97€ per year.
Beautiful Villa situated on top of a hill with 360º degrees of panoramic views of the sea, mountains and surrounding area.
It distributes most of the Villa on one floor as follows:
Spacious and bright living room with fireplace and direct access to the pool, fully equipped kitchen with separate dining room, 3 large bedrooms and 3 bathrooms (all en suite). Main bedroom with dressing room and access to the terrace.
Upstairs: spacious and bright office with access to the terrace with panoramic views of the sea and Fuengirola port.
Basement: Spacious garage for 2 vehicles, laundry room, bedroom and bath for staff.
Outside: parking for several vehicles, large swimming pool surrounded by terraces, low maintenance garden with automatic irrigation system.
Property in good condition with marble floors, solar panels, underfloor heating and double glazed windows.
Total built size 346,38m2 distributed as follows: basement 88,34m2. Ground floor 200,31m2. Upstairs 31,83m2.
IBI 638,97€ per year.
Villa in La Sierrezuela: 239.000€
OPPORTUNITY!!
Villa situated only 5 minutes from Fuengirola and very close to all amenities.
Distributed on one floor as follows:
Entrance hall, living room with fireplace and access to the terrace, bright dining area with access to the terrace and porch. Open and equipped kitchen with access to the rear terrace and garden. 2 large bedrooms with fitted wardrobes with access to the garden and 1 single room, 2 bathrooms (1 en suite) and one toilet.
Property in good condition with security system with video surveillance, air conditioning and heating and marble floors. Easy maintenance garden with pool, barbeque, irrigation system and garage.
Total built size: 112m2. Plot: 530m2.
Community fees: 234€ per year. IBI 567,05€ per year. Rubbish 139,51€ per year.
Built year: 1987
Villa situated only 5 minutes from Fuengirola and very close to all amenities.
Distributed on one floor as follows:
Entrance hall, living room with fireplace and access to the terrace, bright dining area with access to the terrace and porch. Open and equipped kitchen with access to the rear terrace and garden. 2 large bedrooms with fitted wardrobes with access to the garden and 1 single room, 2 bathrooms (1 en suite) and one toilet.
Property in good condition with security system with video surveillance, air conditioning and heating and marble floors. Easy maintenance garden with pool, barbeque, irrigation system and garage.
Total built size: 112m2. Plot: 530m2.
Community fees: 234€ per year. IBI 567,05€ per year. Rubbish 139,51€ per year.
Built year: 1987
Finca in La Cala de Mijas: 1.290.000€
Large Finca with 2 houses, 6 stables and stunning views of sea, mountains and the surrounding mountains, located just minutes from the beach and the Cala de Mijas.
The main house is distributed on one level as follows:
Entrance hall, spacious and bright living room with fireplace. Separate dining room and fully equipped kitchen with dining table. 3 double bedrooms with fitted wardrobes. Master bedroom with en suite and dressing room. 1 bedroom apartment with bathroom, kitchen and living room. Large porch and office. Large basement perfect for gym, cinema etc. Property in very good condition with double height ceilings, air conditioning and double glazed windows.
Outside: Ample parking, lovely pool area and terraces with panoramic views.
The converted stable block is the guest house on one floor with lounge, separate dining room, kitchen, office, utility room, 3 double bedrooms with 2 bathrooms (1 en suite) and terrace with open views.
Stables with 6 boxes, feed room,tack room and WC with shower.
Plot of 20.000m2 with own well, water tank of 180,000 liters.
Total built size 535,07m2. Main House 251,76m2. Guest House 167,76m2. Stables and warehouses 115,55m2.
IBI 1,459.68€ per year. Rubbish 65,20€ per year.
Year of construction 1992.
The main house is distributed on one level as follows:
Entrance hall, spacious and bright living room with fireplace. Separate dining room and fully equipped kitchen with dining table. 3 double bedrooms with fitted wardrobes. Master bedroom with en suite and dressing room. 1 bedroom apartment with bathroom, kitchen and living room. Large porch and office. Large basement perfect for gym, cinema etc. Property in very good condition with double height ceilings, air conditioning and double glazed windows.
Outside: Ample parking, lovely pool area and terraces with panoramic views.
The converted stable block is the guest house on one floor with lounge, separate dining room, kitchen, office, utility room, 3 double bedrooms with 2 bathrooms (1 en suite) and terrace with open views.
Stables with 6 boxes, feed room,tack room and WC with shower.
Plot of 20.000m2 with own well, water tank of 180,000 liters.
Total built size 535,07m2. Main House 251,76m2. Guest House 167,76m2. Stables and warehouses 115,55m2.
IBI 1,459.68€ per year. Rubbish 65,20€ per year.
Year of construction 1992.
Villa in "El Chaparral": 549.000€
Beautiful one level Villa on 2 large plots (which can be segregated) with wonderful garden and situated in an exclusive Urbanization close to the beach and amenities.
It is distributed as follows: Entrance hall, spacious living room with access to the porch. Fully equipped kitchen and laundry. Toilet. 4 double bedrooms with fitted wardrobes, 3 bathrooms en suite. TV room or office.
Exterior: Magnificent garden with irrigation system, swimming pool, barbecue, terrace with jacuzzi. Parking for several vehicles with electric gate and garage for 2 cars. Workshop and extensive wine cellar.
Property in very condition with central heat and cold air conditioning, marble floors, satellite TV, alarm.
Built size 195,50m2. Plot 2.314,90m2.
IBI 2.506,39€ per year. Rubbish 139,51€ per year. Community fees 1.346,88€ per year.
Year of construction 1987.
Villa in Benalmadena: 590.000€
Wonderful Villa with sun all day and with stunning sea views, located in residential area of Benalmadena.
It is distributed in 2 floors as follows:
Ground floor: Living room with fireplace and sea views, spacious dining room, next to the kitchen, with access to the terrace with breathtaking views. Fully equipped kitchen with dining area and access to a terrace. Laundry. 2 bedrooms with fitted wardrobes, sea views and 2 bathrooms (1 en suite). Upstairs: Master bedroom with panoramic views, office room, large dressing and bathroom of 26m2 with marble floors, Turkish bath and sea views.
Exterior: Beautiful salt water pool surrounded by terraces, low maintenance garden, cellar. Large gym (or garage or large office) and bathroom. Parking for 2 cars and garage.
Property in very good condition with under floor heating throughout the house, electric heating, air conditioning, electric shutters, tinted windows and double glazing.
Plot of 1000m2. Total area 236m2. IBI € 661.74 per year. Year of construction 1981.
It is distributed in 2 floors as follows:
Ground floor: Living room with fireplace and sea views, spacious dining room, next to the kitchen, with access to the terrace with breathtaking views. Fully equipped kitchen with dining area and access to a terrace. Laundry. 2 bedrooms with fitted wardrobes, sea views and 2 bathrooms (1 en suite). Upstairs: Master bedroom with panoramic views, office room, large dressing and bathroom of 26m2 with marble floors, Turkish bath and sea views.
Exterior: Beautiful salt water pool surrounded by terraces, low maintenance garden, cellar. Large gym (or garage or large office) and bathroom. Parking for 2 cars and garage.
Property in very good condition with under floor heating throughout the house, electric heating, air conditioning, electric shutters, tinted windows and double glazing.
Plot of 1000m2. Total area 236m2. IBI € 661.74 per year. Year of construction 1981.
